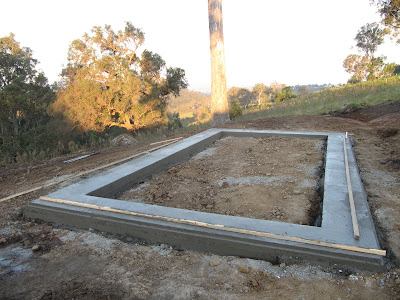Today we poured a kind of insane amount of concrete into the holes we had dug in the side of our hill. Six cubic metres, to be exact.
Despite doing everything we reasonably could do to reduce our concrete usage (strawbale, earth-rendered walls, earth floor) we still ended up using only marginally less concrete than we would have if we had poured a concrete slab floor for our little strawbale cottage. Why? Because finding an engineer who'll put their career behind an 'experimental' building material like strawbale without over-engineering the footing details is kind of difficult. Never mind the fact that there are century-old non-engineered strawbale buildings still happily standing in various parts of Nebraska in the U.S... I guess 'normal' engineering and building inspector types just find it hard to believe that a house made of rendered strawbales is going to stand the test of time, even though all they have to do is go check out the ones that are dotted around the world, definitely not falling over/rotting/burning down/being eaten by rodents. I guess the way they compensate for their non-faith in the house of straw is by going slightly overboard on the bit they do understand and believe in: the steel-reinforced, concrete footings.
So we, having chosen the path of going above board (ie. council approved) for our building project, were committed to this engineering and inspection bizzo, and as a result ended up with footing that, in the words of Bill's labourer, Caspar, "could support a 2 storey stone house for about a million years". Great news (not), given that we were pretty proud of the fact that our home is completely biodegradable, apart from the monolithic concrete rectangle that was the result of today.

The pragmatist in me knows that this building adventure was never going to be free from compromises (just wait till we get to the bit where we use treated pine!!), so I wasn't really that fussed about it, at the end of the day. The non-fussed-ness was also compounded by the relief that I felt after the thing was finally poured and the truck had made it safely back up the driveway (after being regaled all morning by Bill and Caspar's encouraging tales of trucks losing their shit and rolling down hills).
It was pretty exciting, I have to say, watching the big truck back down our only-just-dry-enough driveway, putting the chute together, then shovelling the concrete down the trenches.

I tried out the trowels, the floats and tapped the edges to make sure the small aggregate filled the space under the sloped rebate around the edges of the footing, which will shed any moisture that gets in under the 3.5cm of render which is going to protect our precious strawbales from the rigours of the outside world.
And then I had to go back to work. That was pretty much the last thing I felt like doing in the whole world as I was in an exhaustion- and relief-induced coma-like state, and it was an incredibly beautiful day... But it made knock-off time even more exciting s I rushed home to pick up the fams and drove up to the land to leave our marks in the footing. All of these little doodles will be visible inside the house when it's done because of the detail we came up with for the termite protection. Obviously we wanted to reduce chemical usage as much as possible, so spraying was out of the question. I looked into diatomaceous earth and silica sand, but decided that simple was probably best. The Building Code of Australia allows for a visual termite barrier - basically a strip of concrete, either vertical or horizontal, where you can watch out for the termite tunnels as they come up from the ground and then deal with the termites if and when they emerge. We decided on horizontal because it's slightly easier to form up, and uses marginally less concrete (thought with all those piers and what-not, it probably wouldn't have made much difference). It also makes for a nice little border round the inside of the floor, which has now been decorated by our names

and squids

and little Oscar-squiggles.

Actual costs for the footings: $1100 for Bill, $150 for Caspar (think Phillip Seymour Hoffman in Synechdoche: New York), $450 for the steel, and $1404 for the concrete. I also had to buy $54 worth of timber to make the rebate on the formwork, which will now be cleaned and used to make something else, probably a part of the kids' cubby house.




















































